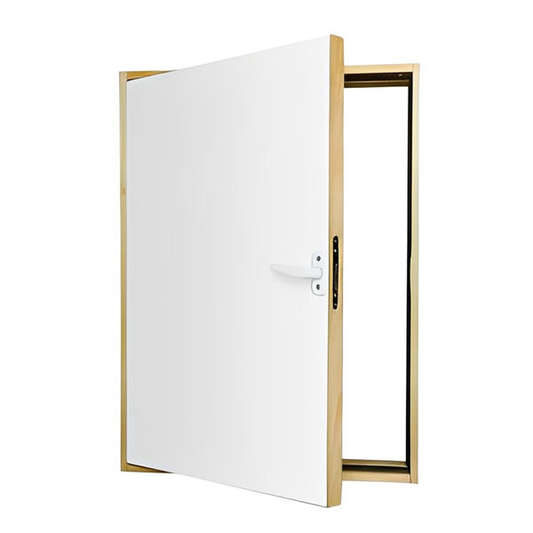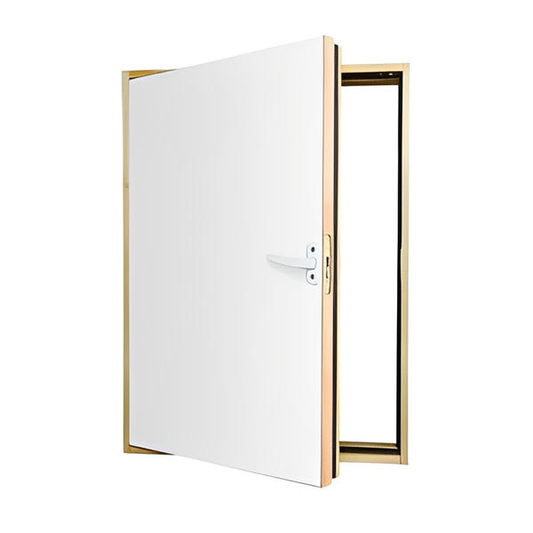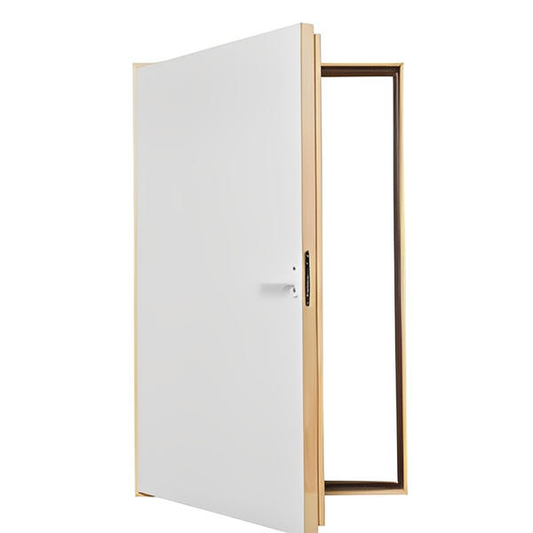-
 Save up to 5%
Save up to 5%DWK Insulated Knee Wall Access Door - All Sizes
Vendor:FakrofromRegular price $216.33Sale price $216.33 Regular priceUnit price per$227.71Sale -
 Save up to 5%
Save up to 5%DWF Fire Rated 60 Min Knee Wall Access Door - All Sizes
Vendor:FakrofromRegular price $372.03Sale price $372.03 Regular priceUnit price per$391.61Sale -
DWT Super Thermo Insulated Knee Wall Access Door - All Sizes
Vendor:FakrofromRegular price $259.16Sale price $259.16 Regular priceUnit price per$272.80Sale
Attic Hatch | Attic Access Door
Make attic access neat, airtight, and energy-smart. Our Attic Hatch collection features high-quality knee wall access doors engineered to improve comfort, reduce drafts, and deliver clean, low-profile access to storage areas behind knee walls. All models are by FAKRO, trusted for robust construction, tight seals, and an elegant, paintable white finish.
DWK Insulated Knee Wall Access Door
The FAKRO DWK Insulated Knee Wall Access Door is designed for everyday use where reliable insulation and easy access are required. Built with a solid pine frame and a 1⅜-inch thick insulated door panel, it offers an R-value of 5.2 to help prevent heat loss and reduce drafts. A built-in seal around the perimeter further enhances airtightness, while the white HDF finish blends neatly into any interior. Supplied with finishing slats for a polished look, the DWK is pre-assembled for quick installation and can be configured for either left- or right-hand opening to suit your layout.
DWT Super Thermo Insulated Knee Wall Access Door
For maximum energy efficiency, the FAKRO DWT Super Thermo Insulated Knee Wall Access Door delivers exceptional thermal performance. With a total thickness of 2½ inches, including a 2⅜-inch insulation layer, it achieves superior tightness and thermal resistance, ideal for spaces where comfort and energy savings are a priority. Like the DWK, it features a solid pine frame, a paintable white HDF finish, and is supplied with finishing slats for a clean, professional appearance. The DWT arrives pre-assembled, supports both left- and right-hand opening, and is perfect for high-performance homes or upgraded attic conversions.
DWF Fire Rated 60-Minute Knee Wall Access Door
The FAKRO DWF Fire Rated 60-Minute Knee Wall Access Door combines robust fire safety with excellent insulation. Its 3⅜-inch thick sash is filled with mineral wool, providing an impressive R-value of 12, and is rated EI1/EI2 60 minutes for fire resistance. Multiple seals, including an intumescent strip, expand under heat to block the spread of flames and smoke. Finished in white HDF for a neat appearance and supplied with finishing slats, the DWF is pre-assembled for quick installation and supports left- or right-hand opening. This model is ideal for meeting building code requirements in habitable attic areas while also enhancing thermal efficiency.
Benefits of an Attic Hatch
- Energy efficiency – High-grade insulation and tight seals help reduce heat transfer, keeping your living space comfortable and lowering energy bills.
- Clean, professional finish – Supplied with white HDF door leaves and finishing slats for a polished appearance.
- Improved safety – Fire-rated models provide up to 60 minutes of fire resistance for enhanced protection.
- Custom fit – Multiple sizes and left- or right-hand opening options to suit any layout.
- Quick installation – Arrives pre-assembled for straightforward fitting into framed openings.
Applications of an Attic Hatch
- Access to eaves storage behind knee walls in finished loft conversions.
- Entry points for maintenance areas containing wiring, plumbing, or HVAC components.
- Fire-rated separation points in attic living spaces.
- Upgrades to existing attic access for improved thermal performance and aesthetics.
Guidance on the Selection of an Attic Hatch
- Everyday use & good insulation – Choose the DWK Insulated model for reliable R-5.2 thermal protection.
- Maximum thermal performance – Opt for the DWT Super Thermo with extra-thick insulation and an airtight design.
- Fire safety compliance – Select the DWF Fire Rated 60 Min for mineral-wool insulation and full fire-resistance certification.
- Consider your priorities, energy efficiency, code compliance, or basic access, and measure your framed rough opening to ensure a precise fit.
Installation Tips
- Measure accurately – Match the hatch size to your framed opening (commonly 21"×31" or 27"×35").
- Dry-fit first – Position the unit to check for squareness and clearance.
- Seal the perimeter – Ensure the frame’s built-in seals contact evenly all around for an airtight fit.
- Finish neatly – Use the supplied wooden slats to trim the interior edge.
- Set the swing – Decide left- or right-hand opening to suit your space and avoid obstructions.
Why Choose Roofing4US?
- Trusted brands – Stocking only premium attic hatches from FAKRO for long-term reliability.
- Expert support – Our team can help you choose the right model for your home or project.
- Fast delivery – Efficient shipping across the US with competitive rates.
- Contractor accounts available – Trade customers benefit from tailored pricing and service.

 Rated Excellent
Rated Excellent

