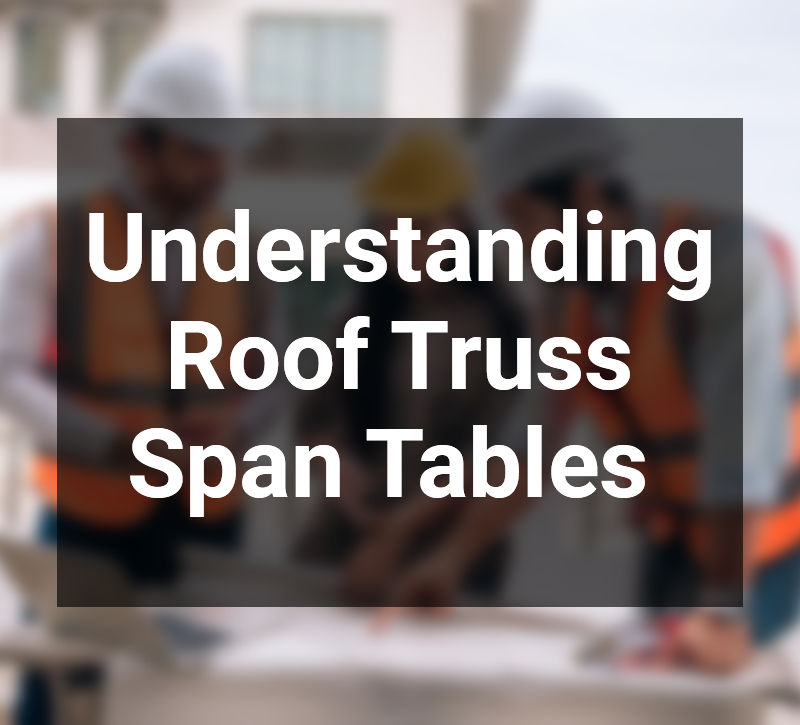
Understanding Roof Truss Span Tables

When planning a home improvement project, it is important to have the proper information about the materials you are using. One of the most important elements of any building project is making sure your roof trusses are properly designed and installed. To do this, you need an understanding of roof truss span tables and how they work. Let’s take a look at what these span tables are and why they are so important in designing and installing a roof truss.
Roof trusses are structural components that are used to support the roof of a building. They are typically made of wood or metal, and are designed to span the width of a building and transfer the weight of the roof to the walls. The purpose of roof trusses is to provide a stable and secure support system for the roof, while also allowing for an open and spacious interior.
What is a Roof Truss Span Table?
A roof truss span tables is a chart which provides values for the maximum allowable truss spans for various types of wood trusses for specific loads and spacing. The table helps to determine the correct size and design of trusses based on their intended use. A good example of a span table can be found here from Simpson Strong-Tie. It provides all the necessary specifications for different types of wood joists, including strength classes, maximum spans, overhang limits, as well as other relevant information.
There are several different types of roof trusses, each with their own unique characteristics and uses. Some of the most common types include:
Gable trusses: These trusses are used in gable roof construction and are typically triangular in shape. They are typically used in residential construction and are known for their strength and stability.
Hip trusses: These trusses are used in hipped roof construction and are typically trapezoidal in shape. They are known for their ability to resist wind and are commonly used in commercial and industrial construction.
Scissor trusses: These trusses are composed of two sloping members that intersect at a central point and form an 'X' shape when viewed from the side. This design can be customized using scissor truss design tables, enabling you to find the right combination of members and angles for your particular needs. Scissor truss span table offers a stunning aesthetic upgrade over tradition plasterboard and wood ceilings while providing superior engineered soundproofing capabilities and light diffusion through the entire space.
A 24-foot truss in a roof truss span table refers to a truss that is designed to span a distance of 24 feet from one end to the other. The truss span table will provide information on the maximum allowable span for a truss of that size, based on various factors such as the type of wood used, the spacing of the trusses, and the load that the truss is expected to carry.
It is important to note that the span tables are based on assumptions made on the load and safety factor and should be used as a guide only. The specific load conditions and safety requirements of a project should always be evaluated by a professional engineer before deciding on the truss design.
It's also important to note that the truss span tables are based on the assumption that the trusses will be installed correctly and that the building will be properly maintained. If the trusses are not installed correctly or the building is not properly maintained, the trusses may not be able to support the load that is expected of them, which can lead to structural failure and potentially dangerous situations.

 Rated Excellent
Rated Excellent